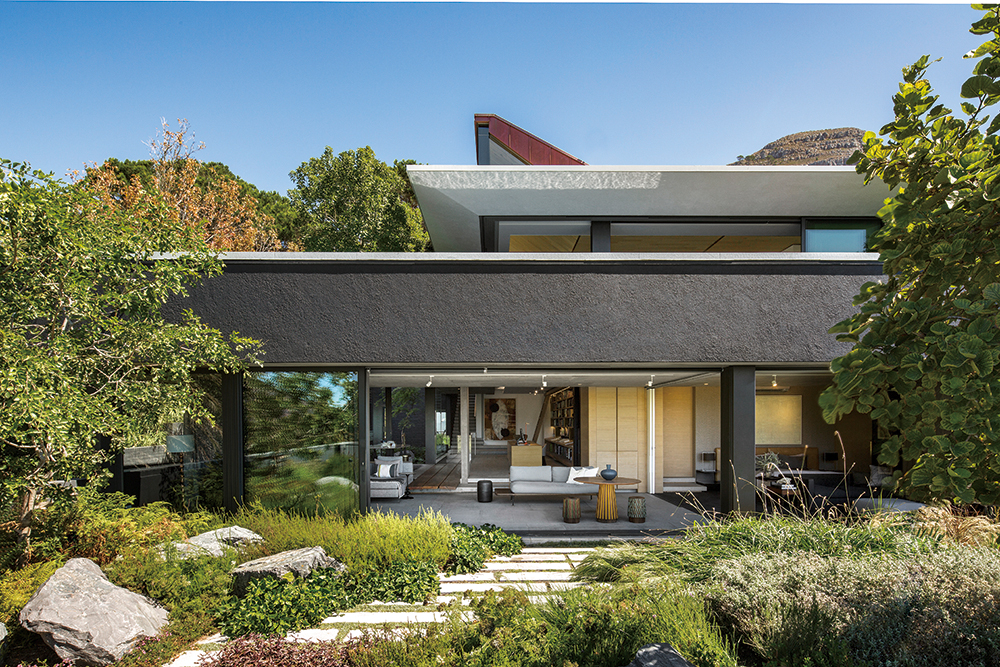
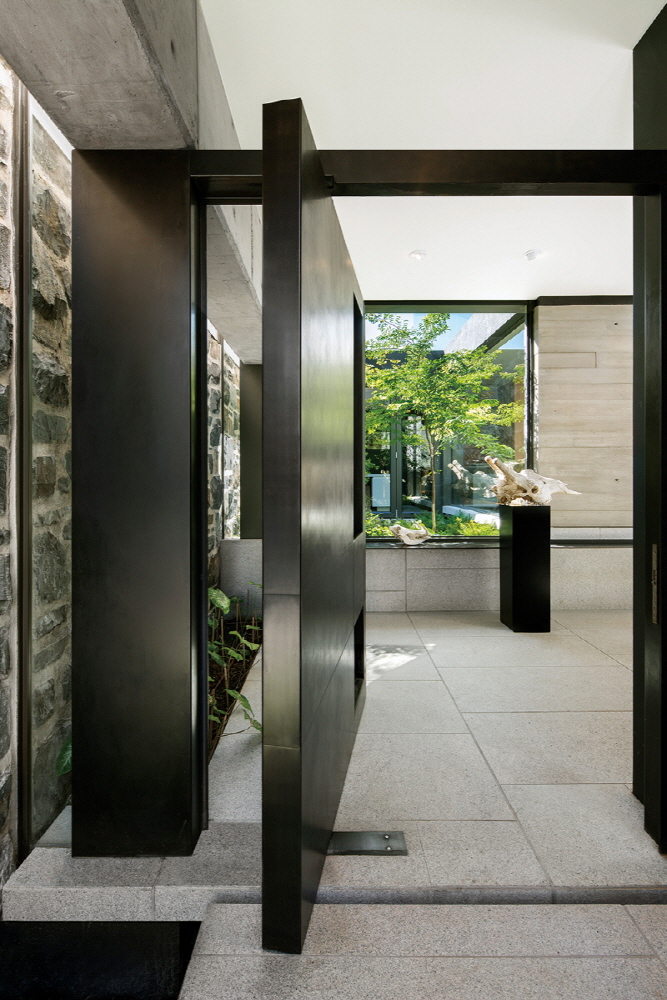
Table Mountain과 Signal Hill, Cape Town의 도시 전망까지 한 눈에 보이는 Lion’s Head에 위치한 Kloof 119A는 주변 환경을 최대한 포용하고 담을 수 있는 주거공간이다. 상층에 창문 역할을 더하는 역피라미드 형태의 지붕과 석재, 기하학적 각도로 웅장한 느낌을 주는 전통적인 케이프 석벽의 돌담이 인상적이다. 돌을 차곡차곡 쌓아놓은 듯 외관을 지나면 안뜰 정원이 나오고, 그 안쪽으로 자연과 실내가 공존하는 주거 공간이 자리한다.
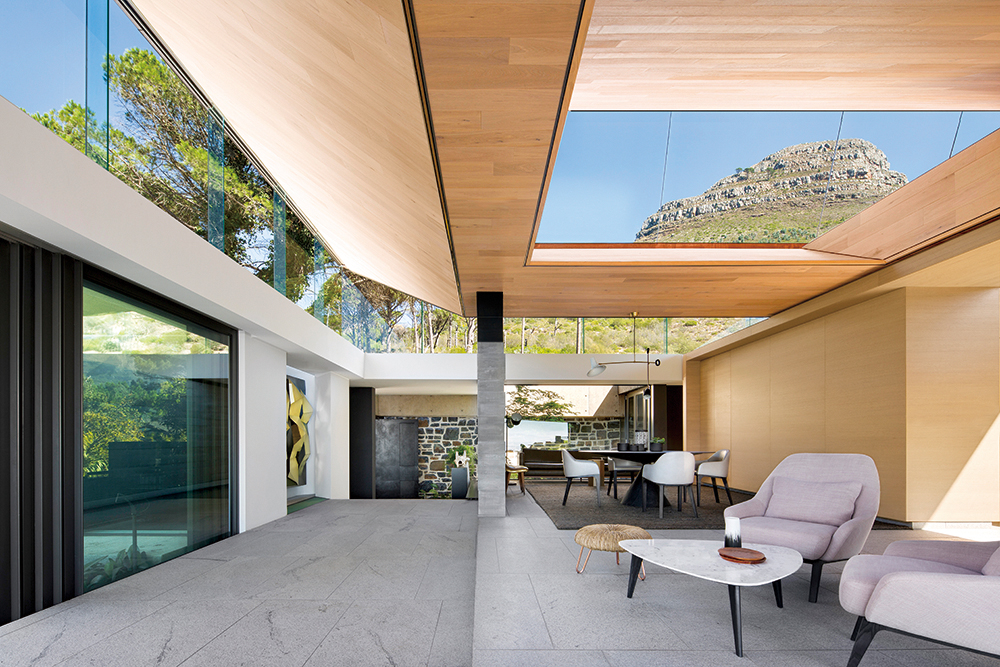
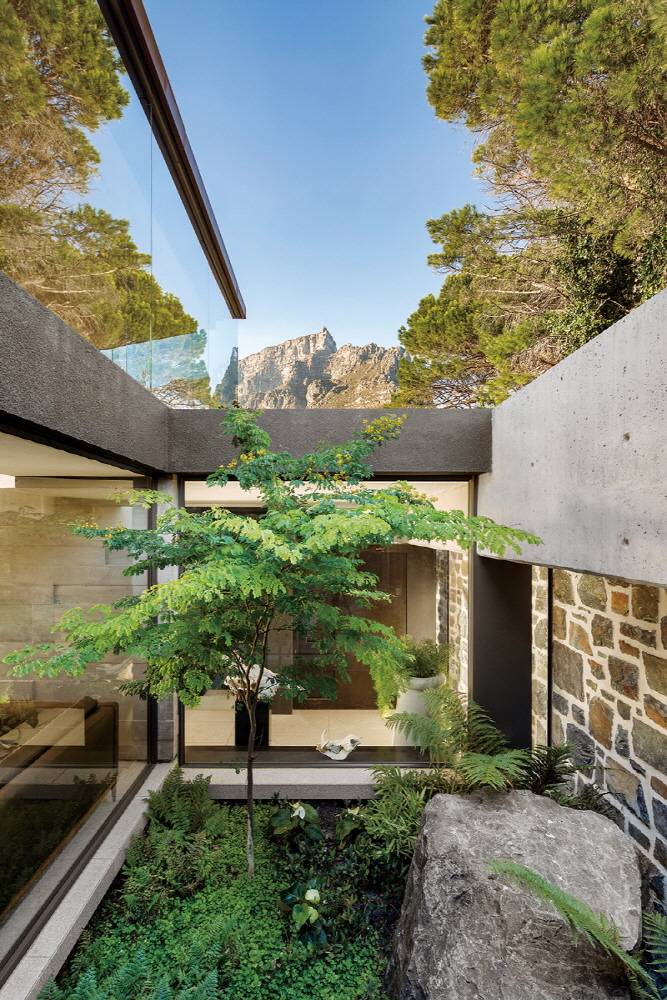
햇살의 따스함과 달의 영롱함을 집의 내부로 들여오는 투명한 창이 집의 상단부, 천장에 나 있어 언제든 자연과 소통이 가능한 Kloof 119A는 모든 것의 ‘순환’에 중점을 두고 있다. 이에 각 층에는 자체 정원 및 안뜰을 배치했고, 조용한 실내에서 내외부로 자연을 느낄 수 있다. 정원은 산 표면에서 집에 이르기까지 자연스럽게 확장되어 집안에 가습 효과와 함께 힐링의 장소가 되어준다.
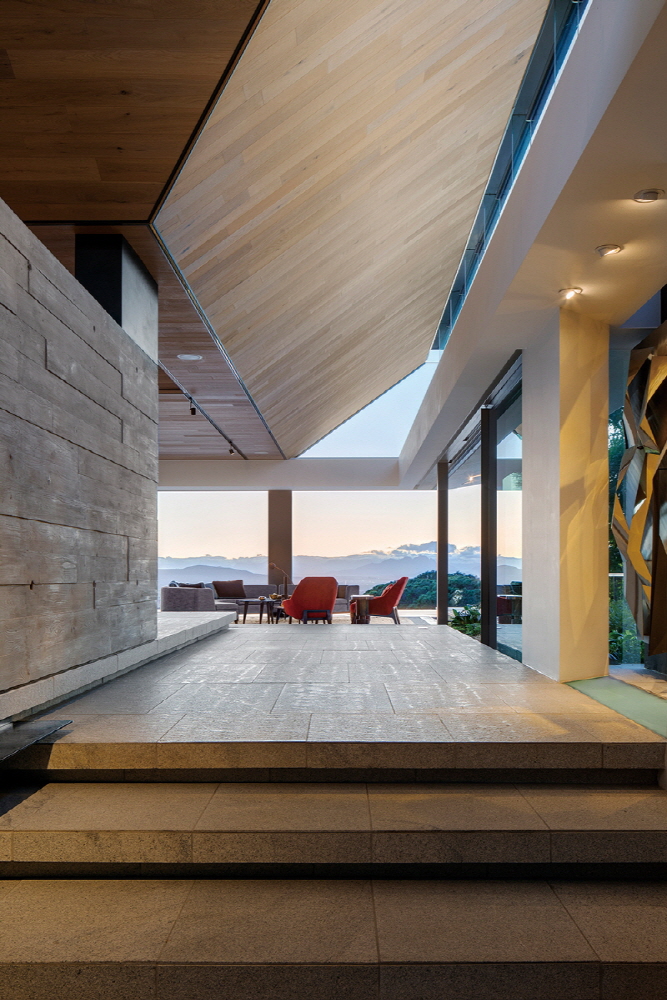
집은 루프탑을 제외하고 세 개 층으로 이루어져 있으며, 층마다 다른 성격의 공간들이 자리하고 있다. 최상위 층에는 가족들이 대부분의 시간을 보내는 생활공간이 자리해 있으며, 가장 훌륭한 전망을 갖추고 있다. 중간 층에는 가족의 프라이빗한 시간을 위한 침실과 작업실이 자리해 있다. 제일 낮은 층은 차고와 체육관, 영화관 등 여가나 휴식을 위한 공간으로 구성되어 있다.
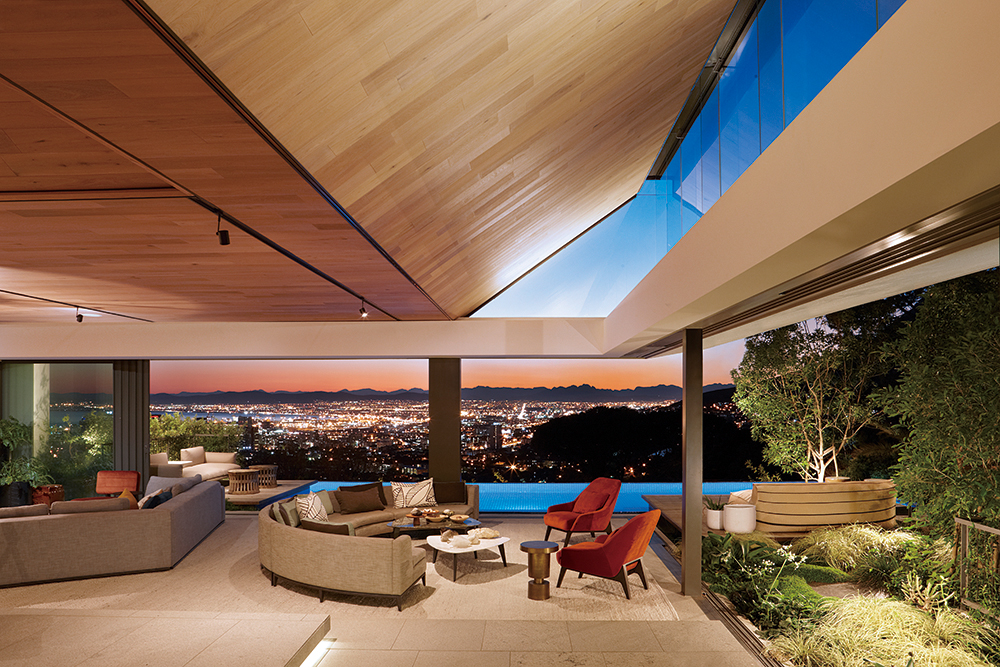
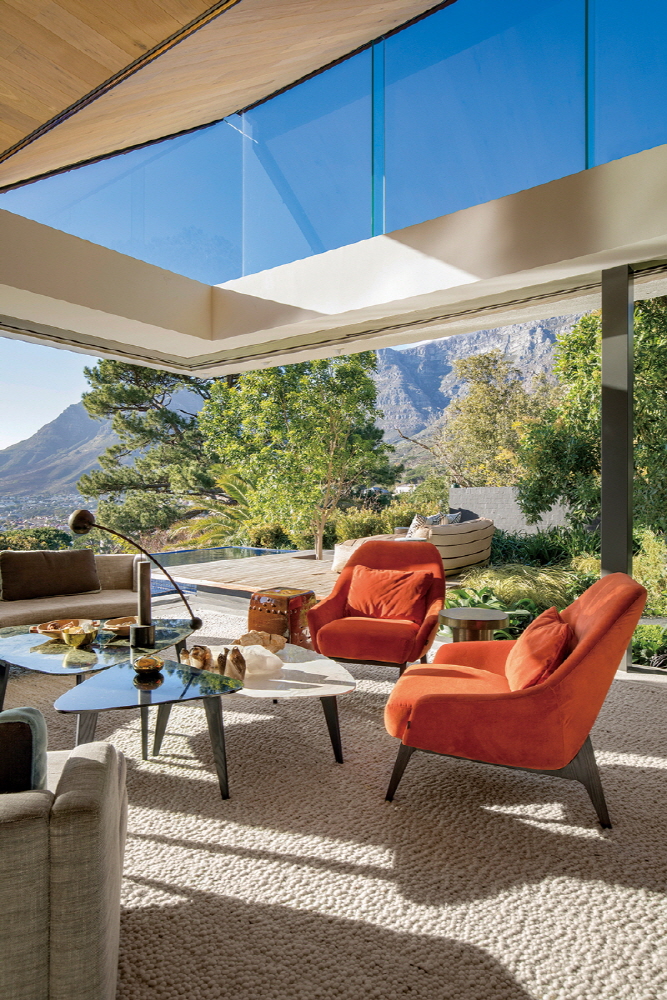
환상적인 뷰를 자랑하는 3층은 낮에는 푸른 녹음이 우거진 자연의 전망을, 저녁에는 도시를 밝히는 화려한 빛의 야경을 감상할 수 있다. 원목, 돌, 식물의 조화가 인상적인 생활 공간은 가족과 함께 시간을 보낼 수 있는 곳으로 구성되어 있다. 담소를 나눌 수 있는 널찍한 라운지와 풀장, 다이닝 등 모든 공간은 트여있는 오픈 플랜 구조를 취하고 있어 시각적으로 자유롭고 시원한 느낌을 준다. 또한, 기하학적인 디자인의 피라미드 천장 지붕은 다각형의 유리로 디자인해 창을 통해 들어오는 햇살은 마치 보석과 같이 반짝이며, 집을 둘러싸는 듯한 형태로 창을 내 하늘을 가로지르는 태양과 달의 움직임까지 볼 수 있다.
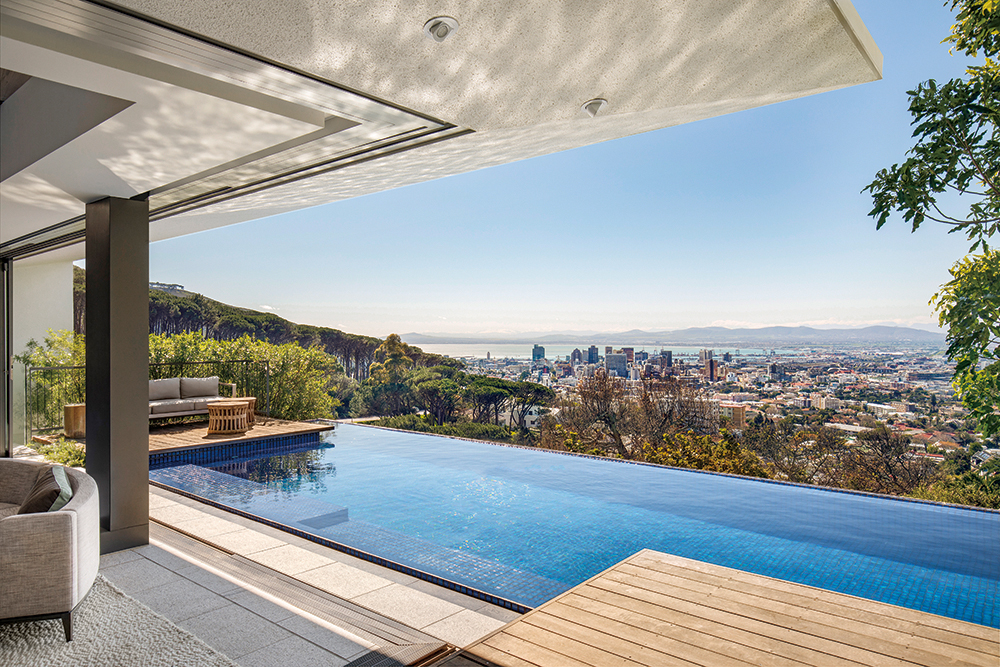
3층의 풀장은 독특하게 실내와 연결되어 있으면서도 천장 없이 외부에 완전 노출된 구조를 취한다. 저 멀리 펼쳐진, 경이롭기만 한 자연의 전망과 아름다운 도시의 전경을 바라볼 수 있는 풀장은 일상에서 지친 하루의 피로를 풀어 주는 역할을 한다. ‘자연 속에 사는 삶’을 가장 잘 느낄 수 있는 공간이기도 하다.
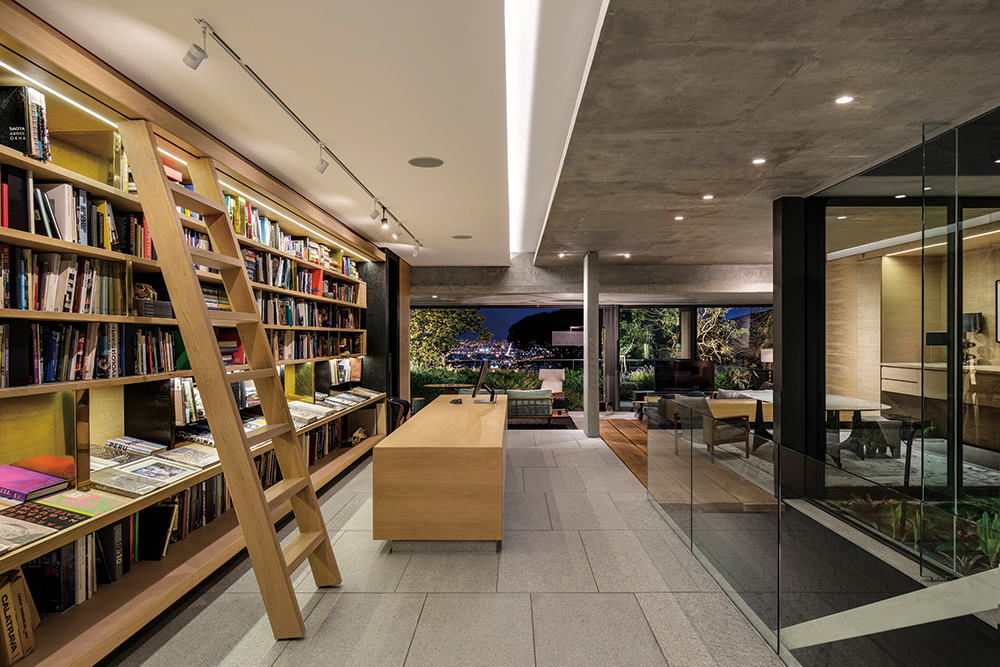
체육관, 영화관, 작업실, 서재, 침실 등 다양한 공간으로 구성되어 있는 Kloof 119A는 기하학적인 형태나 구조 이외에도 공간의 성격에 어울리는 정교한 가구를 배치해 아늑한 주거공간 특유의 매력을 살렸다. 부지의 특성과 장점, 감히 범접할 수 없는 자연 전망을 최대한 활용한 주거공간 Kloof 119A는 도전적이고 기하학적인 디자인 요소가 더해진 주거공간이자, 자연과 공생하며 힐링할 수 있는 자연 주택으로 탄생했다.
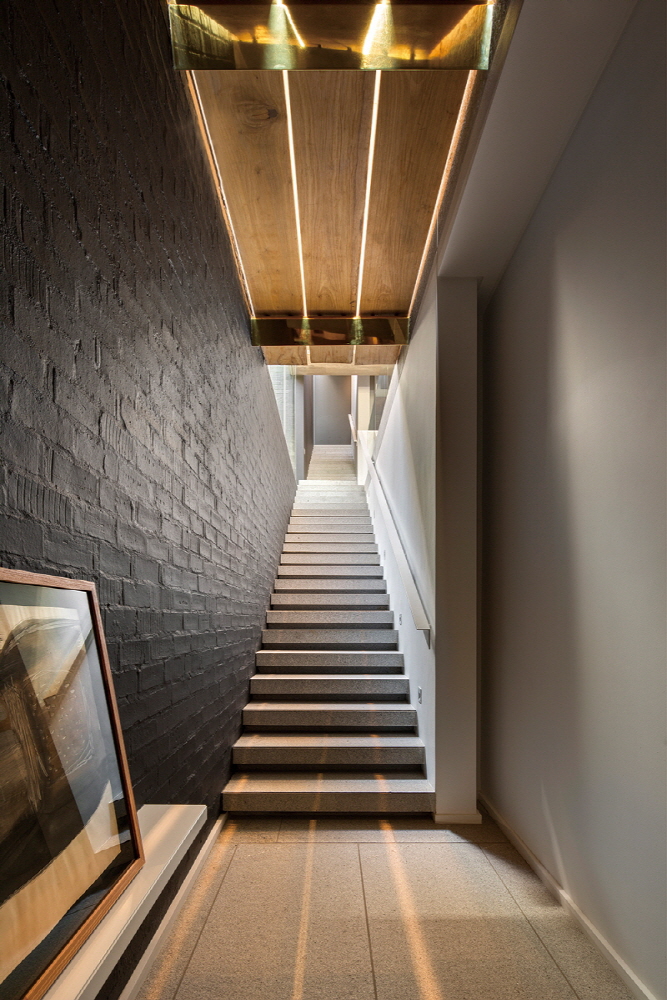
This SAOTA designed family home is positioned below Lion’s Head; with views of Table Mountain, Lion’s Head, Signal Hill, the city of Cape Town and the mountains of the Boland and the winelands in the distance, the architecture is shaped to take in as much of the surrounding as is possible. The strongest gesture is the inverted pyramid roof which creates a clerestory window around the upper level. It allows the building to open up, capturing views of Table Mountain and Lion’s Head that would otherwise have been lost. This has also opened up views of the sky bringing the sun and moon into the home, heightening the connection to nature and its cycles. The house presents a stone wall, built in a traditional Cape way, to the busy city street that it sits on, revealing very little about its interior. One enters the house through the SPACE STORY large metal front door, which sits between the house proper and the stone wall, into a small entrance lobby connected to a courtyard garden.
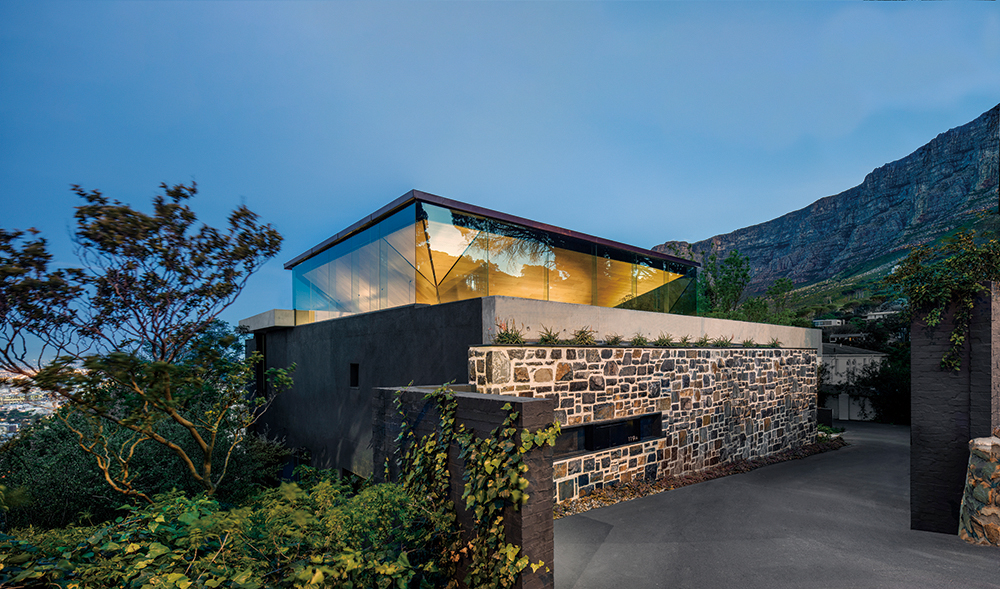
From this restrained quiet space a few steps take you up into the living space with its cinematic bold views over the city. The house is arranged on three levels. The top level has the strongest views and holds most of the living spaces; the open-plan kitchen, dining room and lounge. The family’s work and bedroom spaces are on the mid-level with the garage, gym, cinema and guest room on the lower level. Each level has its own set of gardens and courtyards. The sophisticated spaces were furnished using OKHA furniture. The Hunt Sofa, the Nate, Nicci Nouveau, Vince and Miles Armchairs are placed on the upper and middle levels and the Planalto Dining Table creates a focal point adjacent to the second floor courtyard, which is used as a working/personal space. OKHA also provided the To Be One and Lean On Me floor lamps in the lounge area.











0개의 댓글
댓글 정렬